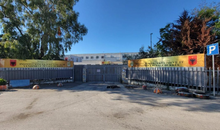
 Flash News
Flash News
Drenova prison police officer arrested for bringing drugs and illegal items into cell
Lavrov: NATO is risking self-destruction with new military budget
Kurti and Vučić "face off" tomorrow in Skopje
Construction worker dies after falling from scaffolding in Berat
The prosecution sends two Korça Municipality officials to trial
Towers are being added to the former Block, a 14-storey building awaiting permission

A 14-storey building is expected to be erected at the intersection of "Vaso Pasha" and "Ismail Qemali" streets in the former Block, following the urban alienation of the spaces of this area.
Designed by Italian architect Stefano Boeri, the tower is expected to take the place of the three-story building where the National Commercial Bank currently has a subsidiary. It has been conceived as a residential and service building where the first two floors will have a glass facade for businesses.
The tower provides 5 floors of underground parking and the last two floors "attic-duplex" apartment. The project received a development permit in October 2023 and is expected to pass for a construction permit.
The customer and developer is the company "Domus Group" of Adrian Hajros, who is an architect by profession.
"Domus Group" is developing on the other side of the same intersection the "twin" of "Cube of Blloku" - the 10-story building also designed by Boeri, - called "Domus Cube".
The first version of the "Cube of Blloku" was developed in the period 2017-2023 by the "Invest Society" of entrepreneurs Dajlan Avdia, Glendi Abdi and Edison Hatellari, who called it the "Block European Multifunctional Building". The initial concept that received the development permit envisioned 8 stories in height.
"Cube of Block" is currently called "Rainbow Center". This building was erected on the well-known bar "Bar Rovena", whose land was controversially bought in 2015 by the former entrepreneur MPs Tom Doshi and Ndriçim Babasi.
At that time, the artist Rovena Dilo raised claims that the former legislators took advantage of the property "with interference" and "falsified documents".
"Ismail Qemali" street in the former Block, is known for the villas and historical buildings such as the villas "No. 11" and "No. 31" where the dictator Enver Hoxha settled after the Second World War.
Similar to the architectural and historical values are the so-called "Palaces of Genius", a block with at least four three-four-story buildings built in the early 40s.
The history of the area where it is being built
The area - known today as the former block - was developed mainly in the period 1925-1943 under the influence of Italian architecture.
Over 30 villas and two-three-story residential blocks were built during this time according to the urban planning concept of parceling with courtyards and flower gardens, giving the city a new area with a modern style.
Initially, families of Italian officers settled there, then clerks, officials and entrepreneurs from the time of the monarchy.
During the dictatorship, the villas were confiscated and the area was conceived as a block where the political leadership was located.
Several 5-story buildings were added to it, while after the 90s – and especially in the last decade – ill-planned development alienated the villas and green spaces into multi-story building complexes.
/Erblin Vukaj/ Citizens
Latest news



Second hearing on the protected areas law, Zhupa: Unconstitutional and dangerous
2025-06-30 22:18:46



Israel-Iran conflict, Bushati: Albanians should be concerned
2025-06-30 21:32:42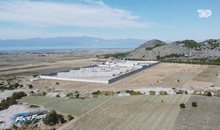

Fuga: Journalism in Albania today in severe crisis
2025-06-30 21:07:11
"There is no room for panic"/ Moore: Serbia does not dare to attack Kosovo!
2025-06-30 20:49:53

Temperatures above 40 degrees, France closes nuclear plants and schools
2025-06-30 20:28:42
Lavrov: NATO is risking self-destruction with new military budget
2025-06-30 20:13:54
Turkey against the "Bektashi state" in Albania: Give up this idea!
2025-06-30 20:03:24

Accused of sexual abuse, producer Diddy awaits court decision
2025-06-30 19:40:44



Kurti and Vučić "face off" tomorrow in Skopje
2025-06-30 18:44:12
Tourism: new season, old problems
2025-06-30 18:27:23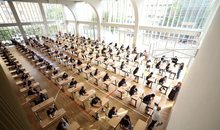


Construction worker dies after falling from scaffolding in Berat
2025-06-30 17:51:44



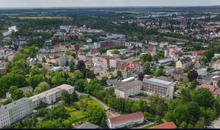
Almost free housing: East Germany against depopulation
2025-06-30 16:43:06

Hamas says nearly 60 people killed in Gaza as Trump calls for ceasefire
2025-06-30 16:14:15
Drownings on beaches/ Expert Softa: Negligence and incompetence by institutions!
2025-06-30 16:00:03


European ports are overloaded due to Trump tariffs
2025-06-30 15:30:44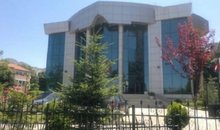
The prosecution sends two Korça Municipality officials to trial
2025-06-30 15:19:54
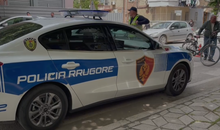
Lezha/ Police impose 3165 administrative measures, handcuff 19 drivers
2025-06-30 14:55:04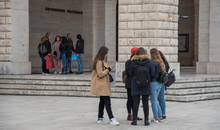
Young people leave Albania in search of a more sustainable future
2025-06-30 14:47:52
Record-breaking summer, health threats and preventive measures
2025-06-30 14:36:19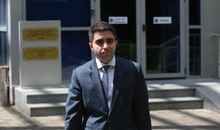


Constitution of the Parliament, Osmani invites political leaders to a meeting
2025-06-30 14:07:54
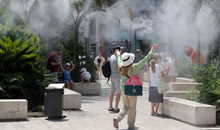
Heat wave 'invades' Europe, Spain records temperatures up to 46 degrees Celsius
2025-06-30 13:42:02
Accident in Vlora, car hits 2 tourists
2025-06-30 13:32:16

Kurti confirms participation in today's official dinner in Skopje
2025-06-30 13:03:27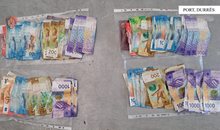

Fight between 4 minors in Kosovo, one of them injured with a knife
2025-06-30 12:38:45

Report: Teenage girls the loneliest in the world
2025-06-30 12:20:40
Commissioner Kos and Balkan leaders meet in Skopje on Growth Plan
2025-06-30 12:07:59
Wanted by Italy, member of a criminal organization captured in Fier
2025-06-30 11:55:53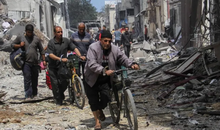
Hundreds of families displaced by wave of Israeli airstrikes in Gaza
2025-06-30 11:45:17
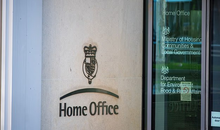
Zenel Beshi: The criminal who even 50 convictions won't move from Britain
2025-06-30 11:23:19
A new variant of Covid will circulate during the summer, here are the symptoms
2025-06-30 11:14:58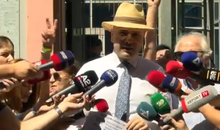
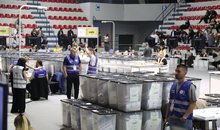
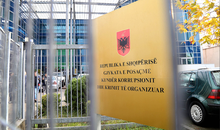
"Partizani" case, trial postponed to July 21 at the Special Court
2025-06-30 10:41:05
Uncontrolled desire to steal, what is kleptomania, why is it caused
2025-06-30 10:30:08
Requested change of security measure, hearing for Malltez postponed to July 7
2025-06-30 10:24:32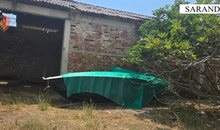
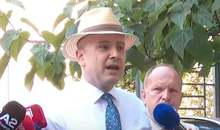

Output per working hour in Albania 35% lower than the regional average
2025-06-30 09:54:35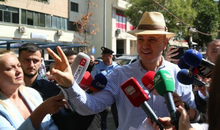

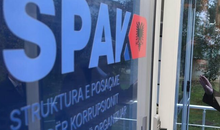
The trial for the "Partizani" file begins today
2025-06-30 09:27:57
22 fires in the last 24 hours in the country, 2 still active
2025-06-30 09:21:28
How is the media controlled? The 'Rama' case and government propaganda
2025-06-30 09:13:36
German top diplomat: Putin wants Ukraine to capitulate
2025-06-30 09:00:07
Foreign exchange, how much foreign currencies are sold and bought today
2025-06-30 08:44:38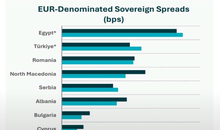
Chart/ Sovereign risk for Albania from international markets drops significantly
2025-06-30 08:26:38
Horoscope, what do the stars have in store for you?
2025-06-30 08:11:44
Clear weather and passing clouds, here is the forecast for this Monday
2025-06-30 07:59:32
Morning Post/ In 2 lines: What mattered yesterday in Albania
2025-06-30 07:47:37
Milan make official two departures in attack
2025-06-29 21:57:23
6 record tone
2025-06-29 21:30:46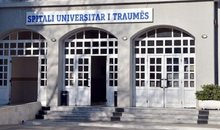
4-year-old girl falls from balcony in Lezha, urgently taken to Trauma
2025-06-29 21:09:58

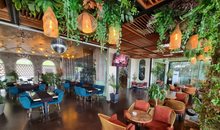
Assets worth 12 million euros seized from cocaine trafficking organization
2025-06-29 19:39:43
Fire in Durrës, Blushi: The state exists only on paper
2025-06-29 19:17:48

Fire endangers homes in Vlora, helicopter intervention begins
2025-06-29 18:27:51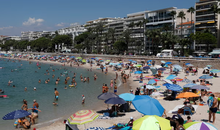
France implements smoking ban on beaches and parks
2025-06-29 18:02:08
England U-21 beat Germany to become European champions
2025-06-29 17:42:49
Trump criticizes Israeli prosecutors over Netanyahu's corruption trial
2025-06-29 17:08:10
Street market in Durrës engulfed in flames
2025-06-29 16:52:57
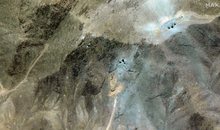
UN nuclear chief: Iran could resume uranium enrichment within months
2025-06-29 16:03:24
Albanian man dies after falling from cliff while climbing mountain in Italy
2025-06-29 15:52:01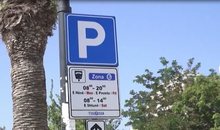

Another accident with a single-track vehicle in Tirana, a car hits a 17-year-old
2025-06-29 15:07:15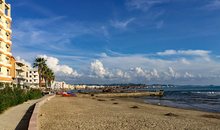
While bathing in the sea, a vacationer in Durrës dies
2025-06-29 14:54:01
Sentenced to life imprisonment, cell phone found in Laert Haxhiu's cell
2025-06-29 14:26:40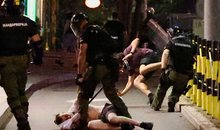
77 people detained in protest, Vučić warns of new arrests
2025-06-29 14:07:46
